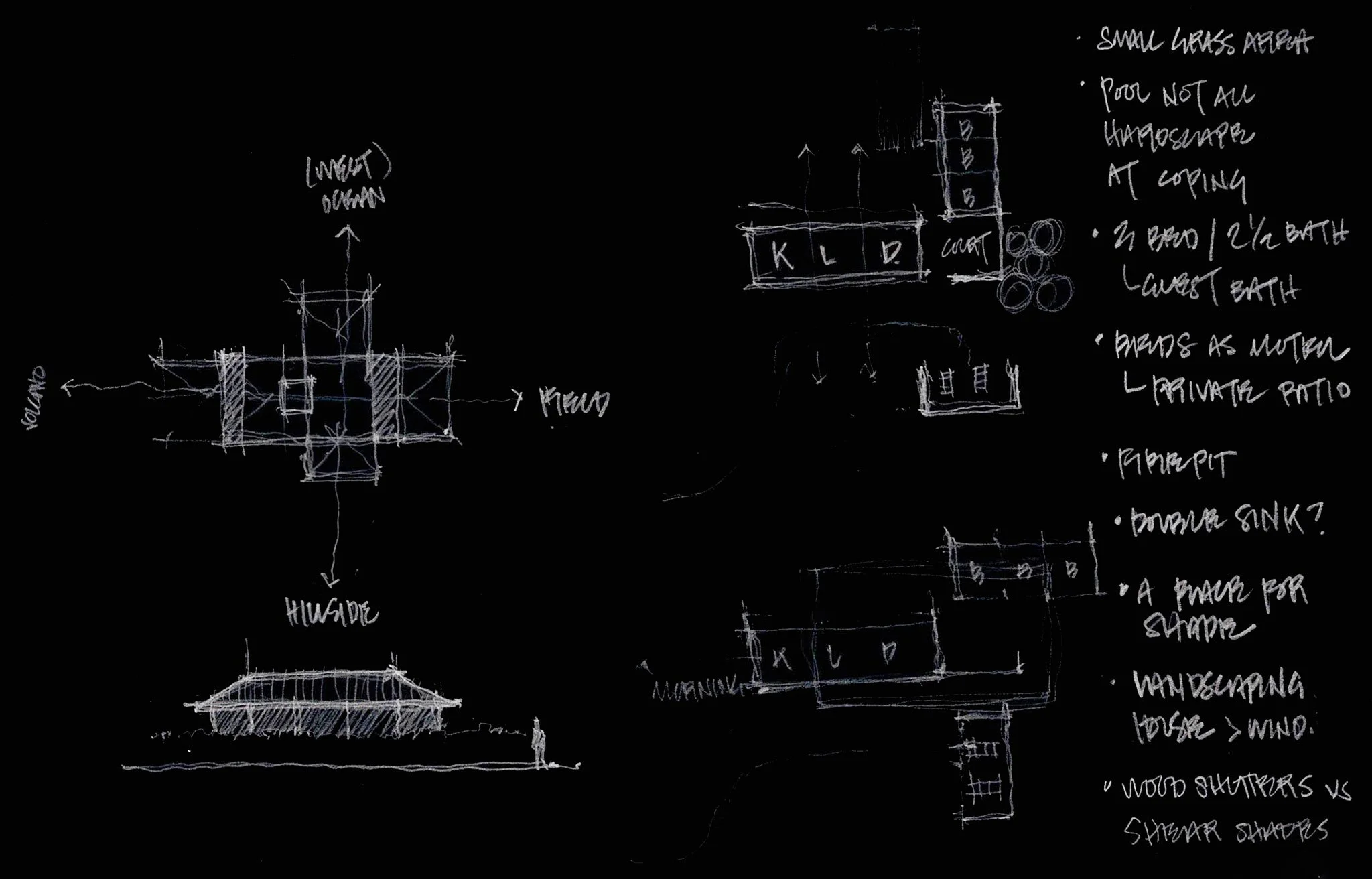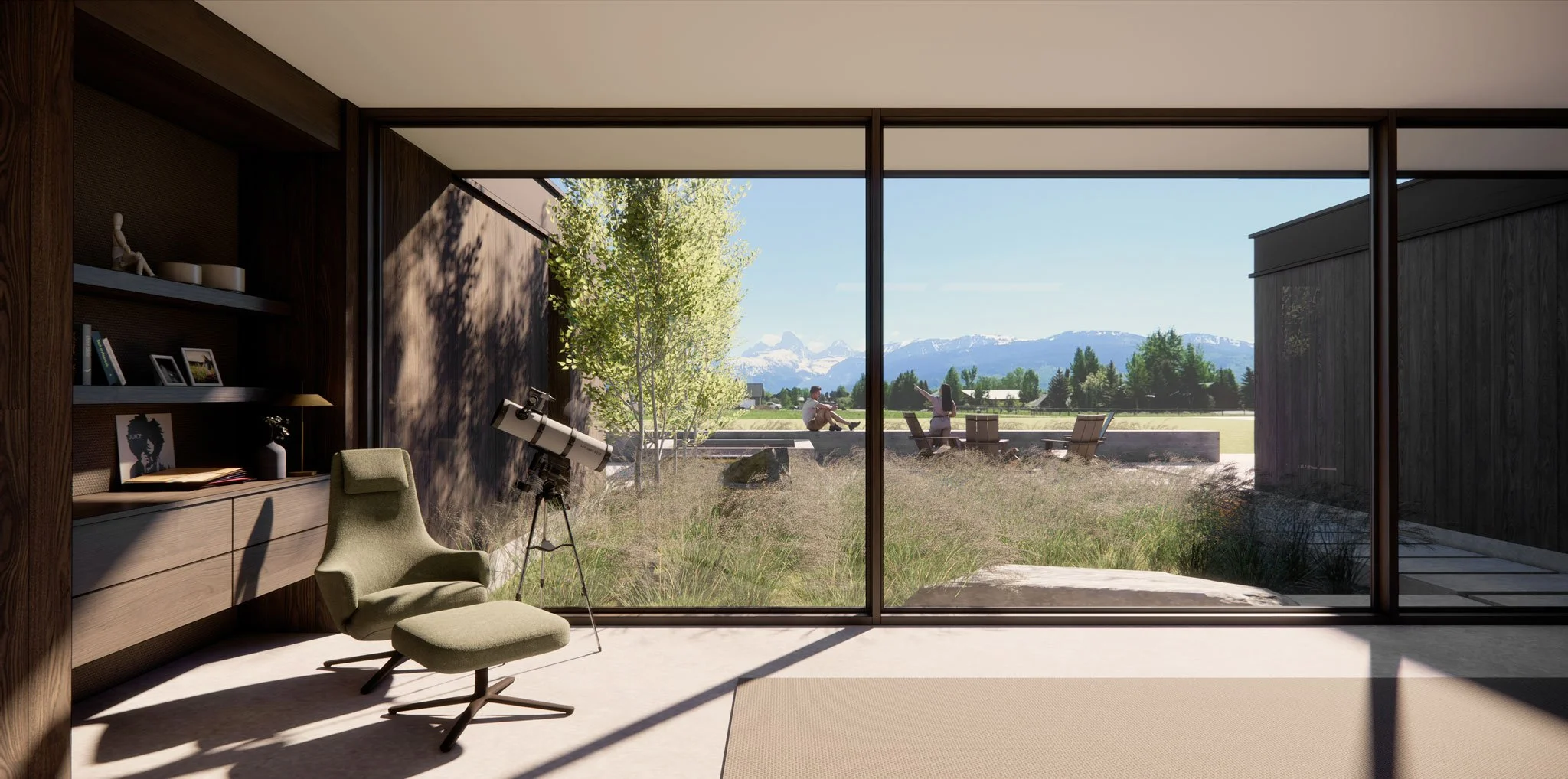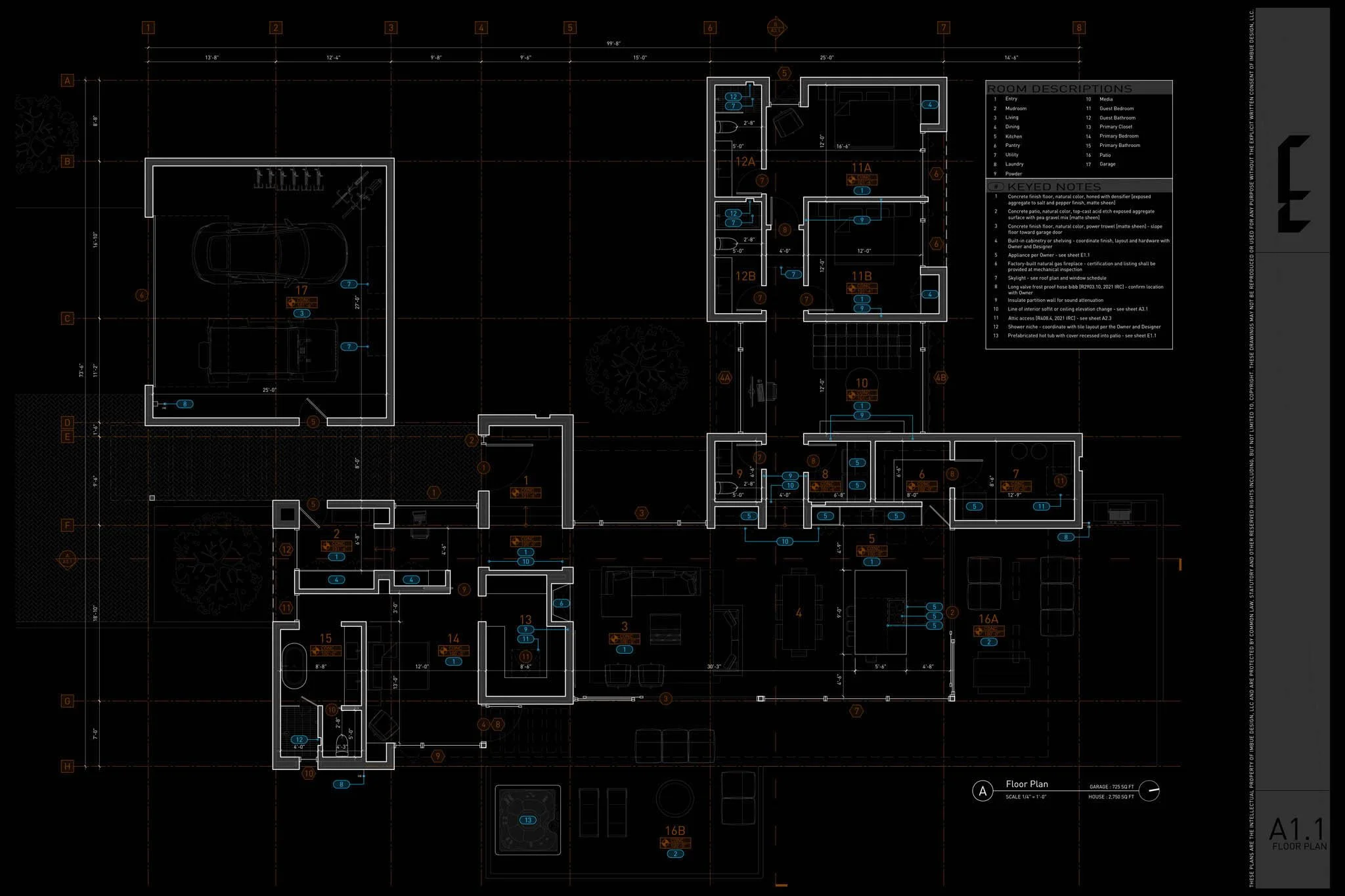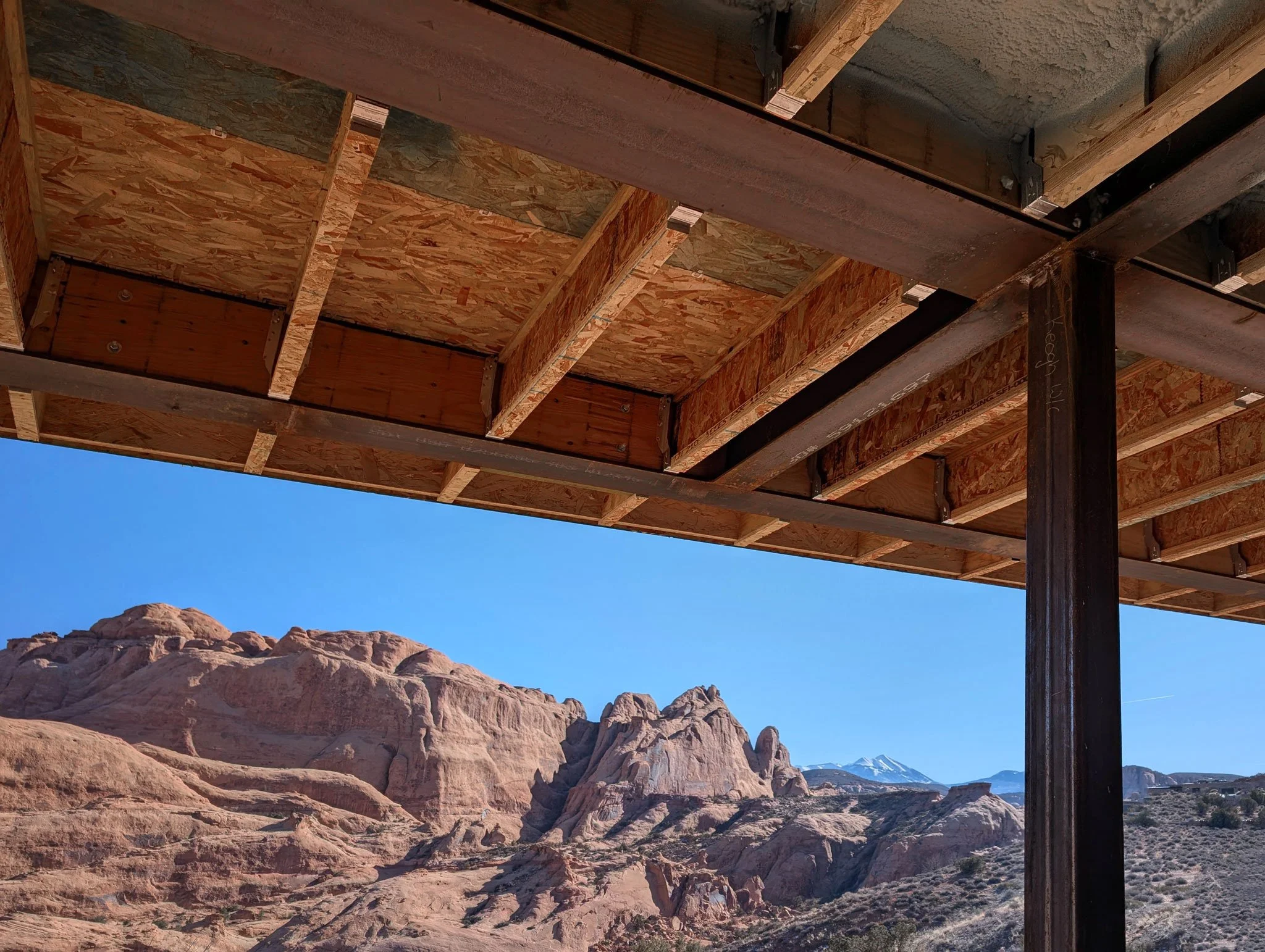
design process
five phases from concept to completion
We are a beyond-full-service firm; we're here to guide you through the entire process of making your home, step by step, beginning to end, doing the heavy lifting so you don’t have to. This is a collaborative process, so you’re welcome to be as involved or as hands-off as you’d like. We are inspired by our clients and their sites, each being so different from the last or the next - which is why you’ll never see the same project twice in our portfolio. This is an intimate and involved patent pending process - there is no solution, seek it lovingly.
phase one
discovery
Everything we design begins with the same essential (and exciting!) process: discovering a project's unique design. These are the regulating criteria that inform every decision we make throughout a project.
For Imbue, the most critical design drivers are gathered from two sources: you (the client) and the place (your project's context). With these two inspiration sources, we imbue an idea of how you want to live and how a place can influence your experience of living.
phase two
proposals
There is an infinite number of great solutions for any given set of design parameters - but at the end of the day only one design is realized. In an effort to discover the solution that uniquely suits you, each of the three cohorts at Imbue produces a distinct, initial design proposal for your consideration.
The three proposals are presented with 3D digital models, renderings, to-scale floor plans, along with a project narrative and virtual reality tours. By intentionally varying the concepts, layouts, aesthetics, and sizes of each proposal you’re able to explore a spectrum of possibilities and compare each solution’s compatibility with your own lifestyle and preferences. With your feedback, we then pinpoint your position on the design and produce a schematic that is expressly your own. This client-tailored schematic design acts as the springboard for the rest of your project’s development.
phase three
development
Throughout the entirety of each project all three imbutes are actively engaged. We are the design team - no lackeys here. However, as amazing as we’d like to believe we are, we know that real genius is the result of multiple experts in a variety of disciplines combining their experience and expertise to create something extraordinary.
Early in the design’s development we begin an interdisciplinary collaboration with the team - contractors, engineers, consultants, and permitting authorities to map out the most effective strategies that will maintain design integrity, financial goals, timeliness, and ultimate success.
Finding the right team is critical. An integral part of our work is helping you find, interview, and navigate the selection process of who suits your project’s requirements. We’re happy to make trusted recommendations or working with anyone you might bring to the table.
phase four
documents
Often referred to as plans or blueprints, construction documents contain all the information required by permitting authorities, lenders, and contractors [for issuing building permits, appraising value, acquiring bids, and building the project).
Working closely with the construction team and consultants we produce the project’s technical plans, drawings, details, and specifications. We submit them to the permitting bodies and negotiate the necessary permits. Finally, we assist the general contractor in pulling building permits, procuring bids, and fielding questions. Permit in hand and final budget established, the general contractor sinks a shovel into the ground and construction begins.
phase five
construction
By contract, we're on site at several key milestones of construction. By nature, we're there much more often.
During construction we continue our collaboration with the contractor and the trades to answer questions, ensure that construction is going according to plan, finalize details, discuss issues, and review fabricator drawings - keeping you informed on your project's progress.
At this stage we also like to indulge in a little grade school nostalgia by taking clients on various field trips to ogle fixtures, appliances, lighting, cabinetry, and finishes that may have not already been specified. When commissioned to do so, we'll even help make the finer decisions like furniture, dinnerware, and art selections.
We're with you from design conception to the housewarming party - as prestigious guests of honor of course, and we'll bring the baked brie.





